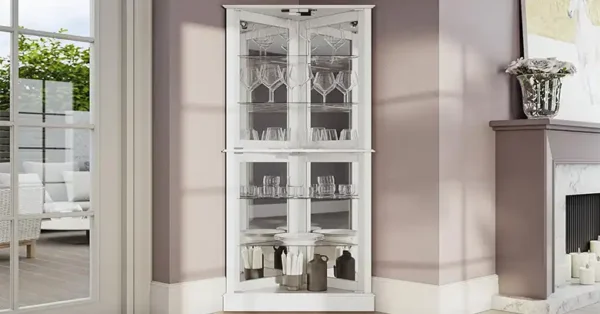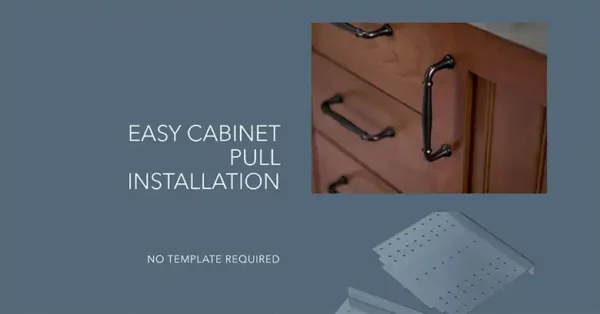Introduction: Why Small Kitchens Deserve Smart Design
Many homeowners dream of spacious, luxurious kitchens with islands the size of small bedrooms. But the reality for millions of people worldwide—especially those living in apartments, townhouses, or tiny homes—is a compact kitchen space that barely fits the essentials.
At first glance, this might seem like a limitation. Yet small kitchens offer something large kitchens don’t: forced efficiency and thoughtful design. In a small kitchen, every drawer, every shelf, every appliance has to earn its place. Instead of sprawling countertops that get cluttered, you have streamlined surfaces. Instead of endless cabinets that hide unused gadgets, you have only what matters.
This guide dives deep into the art and science of designing a functional small kitchen. Whether you’re remodeling, building from scratch, or just trying to make your existing space more efficient, you’ll learn strategies that can transform even the tiniest kitchen into a stylish, high-performing heart of your home.
1. Understanding the Challenges of a Small Kitchen
Before we dive into solutions, let’s identify the biggest challenges people face with compact kitchens:
- Limited Countertop Space – Not enough room for meal prep or appliances.
- Restricted Storage – Cabinets fill up quickly, leaving little room for cookware or pantry items.
- Awkward Layouts – Galley kitchens or poorly placed appliances can slow workflow.
- Poor Lighting – Small spaces often lack natural light, making them feel cramped.
- Clutter Build-up – With little room to hide items, clutter quickly overwhelms.
Case Study:
A couple in a 500-square-foot New York apartment struggled with a one-wall kitchen. Their original layout had the fridge, oven, and sink crammed into six feet of counter space. By reconfiguring into an L-shaped layout with overhead shelving and a rolling island cart, they doubled prep space and storage, proving that small kitchens can evolve with smart planning.
2. Step One: Planning Your Kitchen Layout
The Work Triangle Principle
The foundation of efficient kitchen design is the work triangle—a clear path between sink, stove, and refrigerator. In small kitchens, the triangle is naturally tighter, but it should still allow freedom of movement.
- Ideal distance per side: 4–9 feet.
- Avoid obstacles: No cabinets or islands should interrupt the path.
Best Layouts for Small Kitchens
- Galley Kitchen (Corridor Style)
- Two parallel counters with a walkway between.
- Pros: Efficient for solo cooking, maximizes walls.
- Cons: Can feel cramped with multiple cooks.
- L-Shaped Kitchen
- Uses two perpendicular walls.
- Pros: Open feel, allows small dining nook.
- Cons: Corners can be wasted space without custom cabinetry.
- U-Shaped Kitchen
- Wraps around three walls.
- Pros: Tons of storage and counters.
- Cons: Risk of feeling closed in—light colors are key.
- One-Wall Kitchen
- Everything along one wall.
- Pros: Simple, compact, cost-effective.
- Cons: Very limited counter space—best paired with a movable island.
- Peninsula Layout
- Similar to U-shape but with one open side.
- Pros: Adds prep space and doubles as a dining bar.
- Cons: Can restrict entry/exit if not planned carefully.
💡 Pro Tip: If possible, add at least 36 inches of clear walkway space between counters or appliances to prevent bottlenecks.
3. Maximizing Storage in a Small Kitchen
Storage makes or breaks a small kitchen. Here’s how to squeeze every cubic inch:
Vertical Storage Solutions
- Extend cabinets to the ceiling.
- Install open shelves above windows or doors.
- Use wall-mounted racks for pots, utensils, and cutting boards.
- Add magnetic strips for knives and spice jars.
Smart Cabinetry and Drawers
- Pull-out pantry systems fit even in narrow gaps (6–12 inches wide).
- Corner solutions: Lazy Susans or pull-out carousels.
- Deep drawers replace base cabinets for pots/pans.
- Toe-kick drawers at floor level for flat items like baking trays.
Open Shelving vs. Closed Storage
- Open shelving expands visual space but requires organization.
- Closed cabinets hide clutter but can look bulky.
- A balanced mix works best—upper open shelves, lower closed cabinetry.
Multi-purpose Furniture
- Kitchen islands with storage underneath.
- Folding tables that tuck against the wall.
- Banquette seating with hidden compartments.
4. Choosing Appliances for Small Kitchens
Appliances can overwhelm small kitchens if chosen poorly.
Space-saving Options
- 18-inch dishwasher instead of 24-inch standard.
- 24-inch counter-depth fridge instead of full-size.
- Two-burner cooktops instead of four.
- Microwave + convection oven combo.
Built-in vs. Freestanding
- Built-in: Sleek, saves space, but costly.
- Freestanding: Affordable, flexible, but bulkier.
Must-have Appliances vs. Optional
- Must: Fridge, cooktop, oven, microwave.
- Optional: Dishwasher (compact), coffee maker, air fryer.
- Avoid: Oversized double ovens, side-by-side fridges, extra-large mixers unless you cook heavily.
💡 Pro Tip: Go for multi-function appliances—like an Instant Pot that replaces a rice cooker, slow cooker, and pressure cooker.
5. Lighting and Ventilation
A small kitchen can feel claustrophobic without good lighting.
Natural Light
- Maximize windows, skip heavy curtains.
- Consider skylights in top-floor homes.
- Glass cabinet doors reflect daylight.
Task, Ambient, and Accent Lighting
- Task: Under-cabinet LED strips for counters.
- Ambient: Recessed ceiling lights or flush mounts.
- Accent: Pendant lights, toe-kick LED strips.
Importance of Ventilation
- A strong range hood is essential in tight spaces.
- Ductless hoods with charcoal filters work in apartments.
- Keep windows operable for airflow.
6. Color Schemes and Materials
Colors and finishes impact how spacious your kitchen feels.
Light vs. Dark Colors
- Light shades (white, beige, pale gray) expand space.
- Dark accents add contrast but shouldn’t dominate.
Reflective Surfaces
- Glossy cabinet finishes.
- Mirrored or glass backsplashes.
- Stainless steel appliances.
Countertops and Flooring
- Countertops: Quartz (durable), laminate (budget-friendly), butcher block (warmth).
- Flooring: Light-toned vinyl, tile, or hardwood.
- Avoid busy patterns that make the room feel crowded.
7. Smart Design Hacks for Tiny Kitchens
- Pull-out cutting boards over drawers.
- Foldable breakfast tables.
- Rolling carts that tuck into corners.
- Hooks inside cabinet doors for lids and utensils.
- Magnetic racks on fridge sides.
Case Study:
In a London flat, a 70-square-foot kitchen gained 30% more storage by adding magnetic knife strips, pegboards for pans, and pull-out baskets under the sink.
8. Small Kitchen Organization Tips
Decluttering
- Follow the “one in, one out” rule.
- Donate rarely used gadgets.
Labeling & Categorizing
- Use clear jars for grains/spices.
- Group items by use: baking, snacks, breakfast.
Daily Habits for Efficiency
- Reset counters every night.
- Store frequently used items at eye level.
- Keep vertical dividers for trays/cutting boards.
9. Blending Style with Functionality
Even small kitchens should express personality.
- Modern: Sleek, minimalist, handle-less cabinets.
- Rustic: Farmhouse sink, reclaimed wood shelves.
- Minimalist: Neutral tones, hidden appliances.
- Scandinavian: White + wood, simple lines, cozy accents.
💡 Pro Tip: Use plants and textiles (rugs, curtains) for warmth without clutter.
10. Budgeting and Cost-effective Design
Average Costs (small kitchen remodel, U.S. market)
- Budget: $5,000–$15,000
- Mid-range: $15,000–$30,000
- High-end: $30,000+
Saving Tips
- Reface cabinets instead of replacing.
- DIY shelving.
- Buy scratch-and-dent appliances.
- Focus on function first, luxury later.
11. Common Mistakes to Avoid
- Choosing appliances too large.
- Ignoring lighting.
- Overusing dark colors.
- Lack of ventilation.
- Skipping decluttering before remodeling.
12. Future-proofing Your Small Kitchen
- Modular cabinets that adapt.
- Durable finishes like quartz.
- Smart appliances (Wi-Fi enabled ovens, fridges with inventory apps).
- Universal design—easy for kids, seniors, and guests.
13. Conclusion: Small Kitchen, Big Impact
A small kitchen may not have the glamour of a giant chef’s kitchen, but with thoughtful planning, it can be more efficient, stylish, and enjoyable. By maximizing storage, selecting smart appliances, and blending function with design, you can turn your compact space into the true heart of your home




